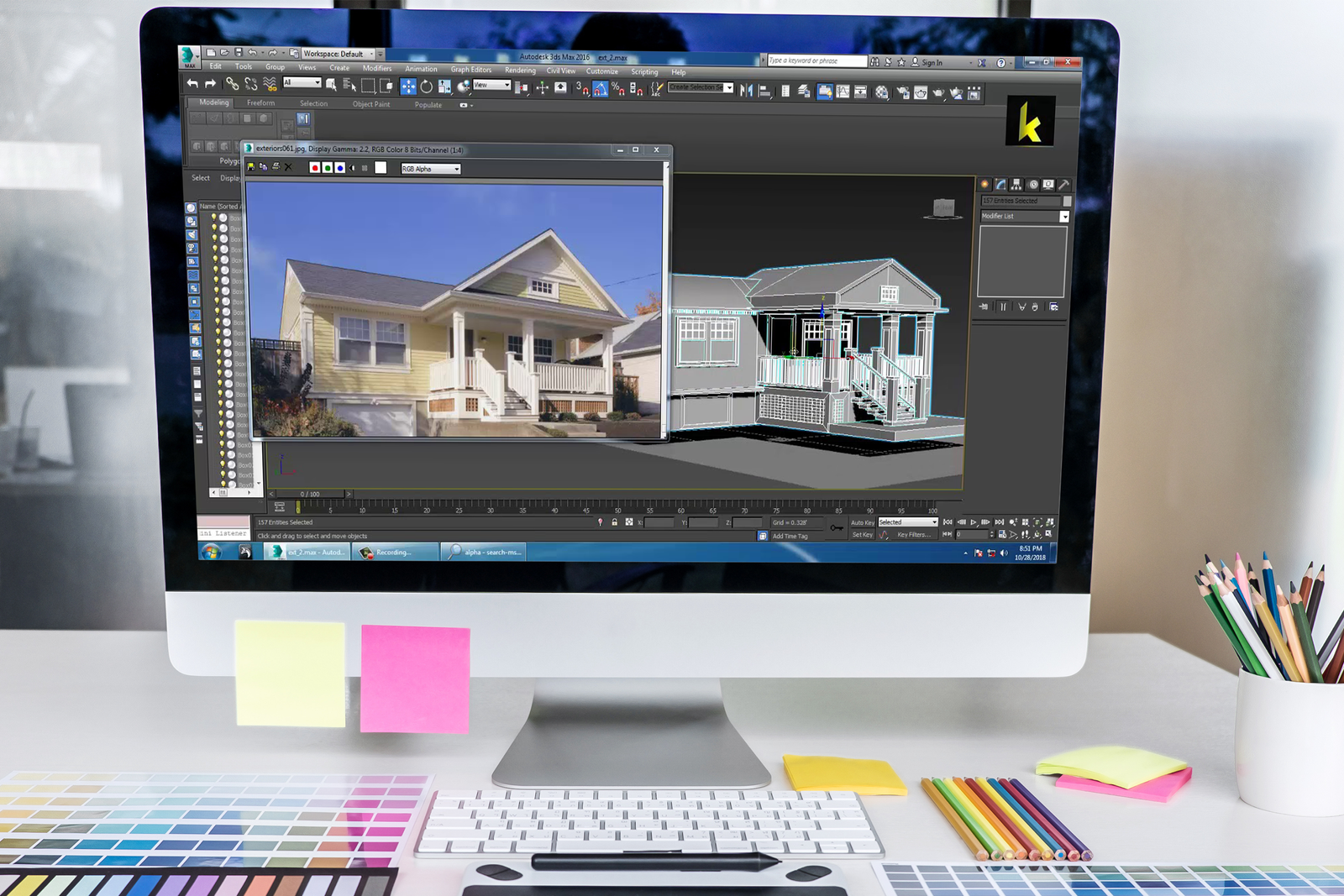
Open Versus Closed Design Techniques: A Comprehensive Comparison
In interior design and architecture, the choice between open and closed design techniques plays a crucial role in shaping a space’s functionality, aesthetics, and overall user experience. Each approach has unique advantages and challenges, making it essential for designers and homeowners to understand these differences when planning their environments. This article explores the key characteristics of both open and closed design, along with their respective pros and cons.
Open Design Techniques Definition
Open design techniques prioritize large, interconnected spaces that minimize walls and barriers between rooms. This approach often results in a fluid layout where kitchen, dining, and living spaces merge into one larger environment. Open design is commonly found in modern homes and contemporary office spaces.
Advantages
- Enhanced Communication: Open spaces facilitate easier interaction among occupants, fostering collaboration and socialization. This is especially beneficial in work environments where teamwork is essential.
- Increased Natural Light: With fewer walls, natural light can flow freely throughout the space, creating a brighter and more inviting atmosphere.
- Perceived Spaciousness: Open layouts can create the illusion of more space, making smaller areas feel larger and more air.
- Flexible Use of Space: Open design allows for versatile furniture arrangements and can be easily adapted to accommodate various activities, from casual gatherings to formal events.
Disadvantages
- Lack of Privacy: Open spaces can compromise privacy, as conversations and activities are easily overheard. This may not be suitable for households or workplaces that require quiet areas.
- Noise Distraction: Increased noise levels from activities in one area can be disruptive to occupants in other parts of the space, potentially affecting focus and productivity.
- Heating and Cooling Challenges: Managing temperature and airflow can be more complicated in open designs, as large spaces may not retain heat or cool air as effectively as closed ones.
Closed Design Techniques Definition
Closed design techniques involve using walls and partitions to create distinct rooms and areas within a space. This method is often seen in traditional homes and many corporate offices, where privacy and separation are prioritized.
Advantages
- Greater Privacy: Closed designs allow for private spaces where individuals can focus or relax without distractions. This is particularly advantageous in settings like offices or homes with multiple occupants.
- Controlled Acoustics: Separate rooms help contain noise, creating quieter environments that are conducive to concentration and productivity.
- Easier Temperature Control: Heating and cooling are often more efficient in closed spaces, as they can be individually regulated, improving comfort levels.
- Clear Functionality: Designating specific rooms for particular activities (e.g., a dining room, office, or bedroom) can create a clear understanding of space usage, making it easier for occupants to navigate.
Disadvantages
- Limited Interaction: Closed layouts can hinder communication and collaboration, making it challenging to connect with others in the space.
- Feeling of Confinement: Smaller, closed-off rooms can feel cramped and may restrict the flow of light and air, potentially leading to a less inviting atmosphere.
- Inflexibility: Changing the layout of a closed design often requires significant effort and resources, making it less adaptable to changing needs.
Which is Better?
The choice between open and closed design ultimately depends on various factors, including:
- User Needs: If collaboration and social interaction are priorities, open design may be more suitable. Conversely, if privacy and concentration are essential, a closed design is likely the better option.
- Type of Space: Different environments (e.g., residential, commercial, or educational) have distinct requirements that may favor one approach over the other.
- Personal Preference: Aesthetic preferences and lifestyle choices will also influence the decision. Some people thrive in open, airy spaces, while others prefer the coziness of enclosed rooms.
- Space Constraints: The size and layout of the space available can dictate which design technique is more feasible and effective.
Both open and closed design techniques offer valuable benefits and pose unique challenges. Understanding the characteristics of each approach allows designers, architects, and homeowners to make informed decisions that best suit their specific needs and preferences. Ultimately, the ideal solution may even involve a combination of both techniques, creating a balanced environment that promotes interaction while also providing areas for privacy and focus.






